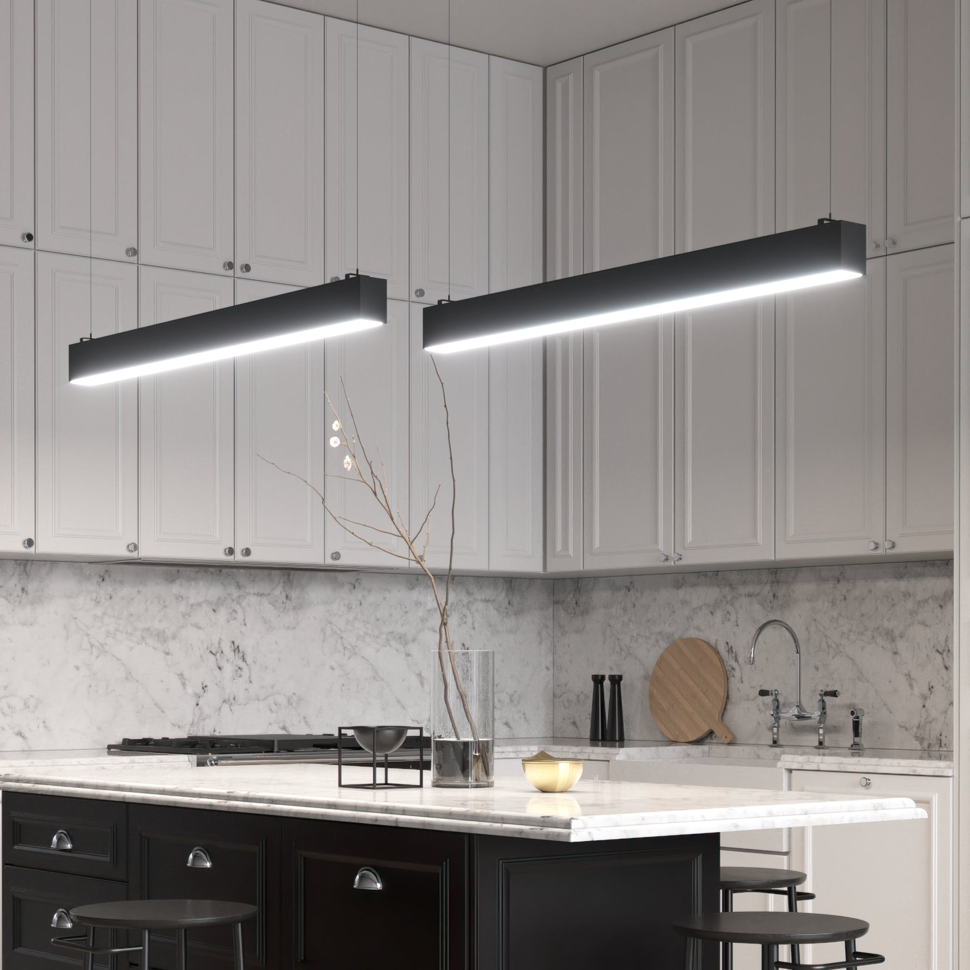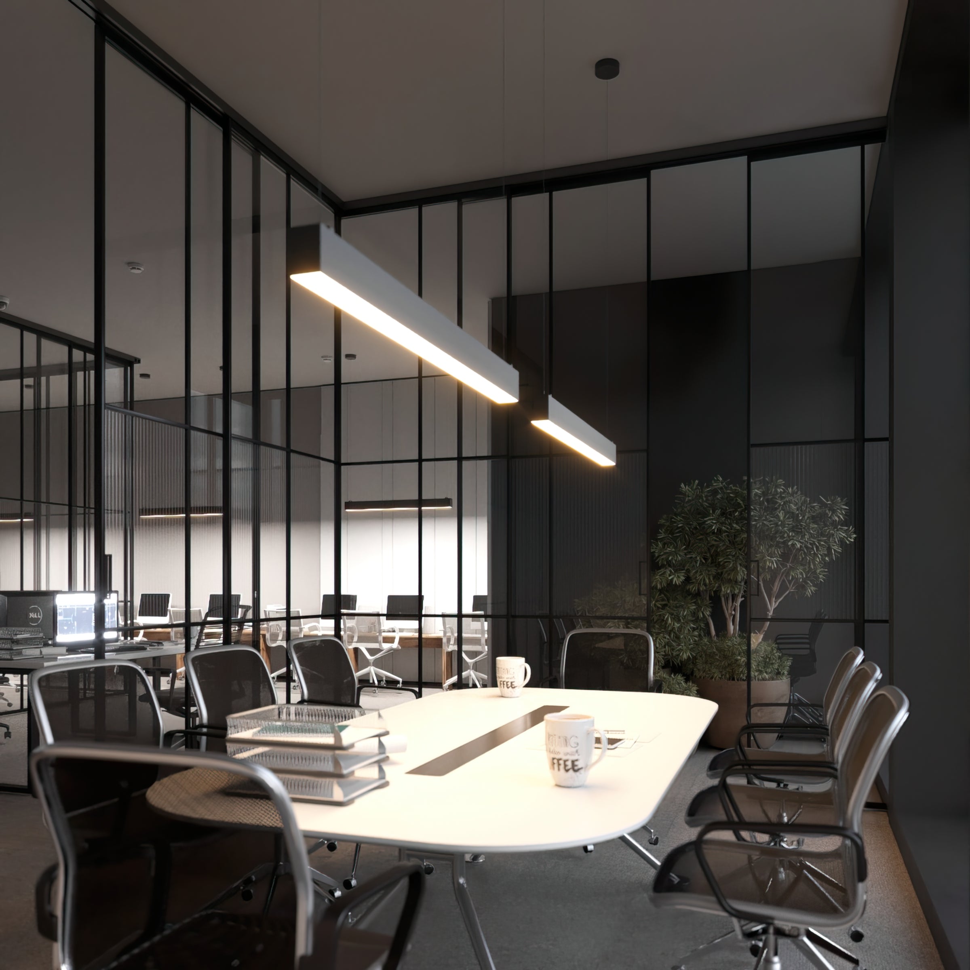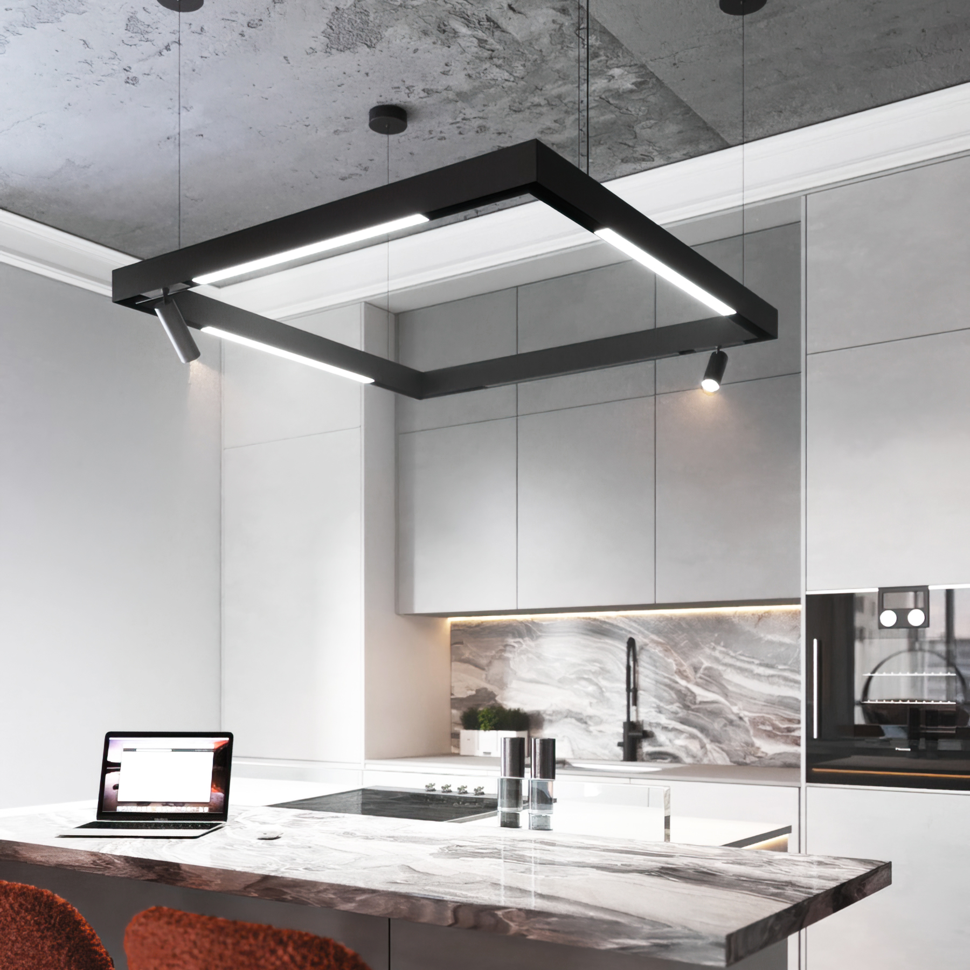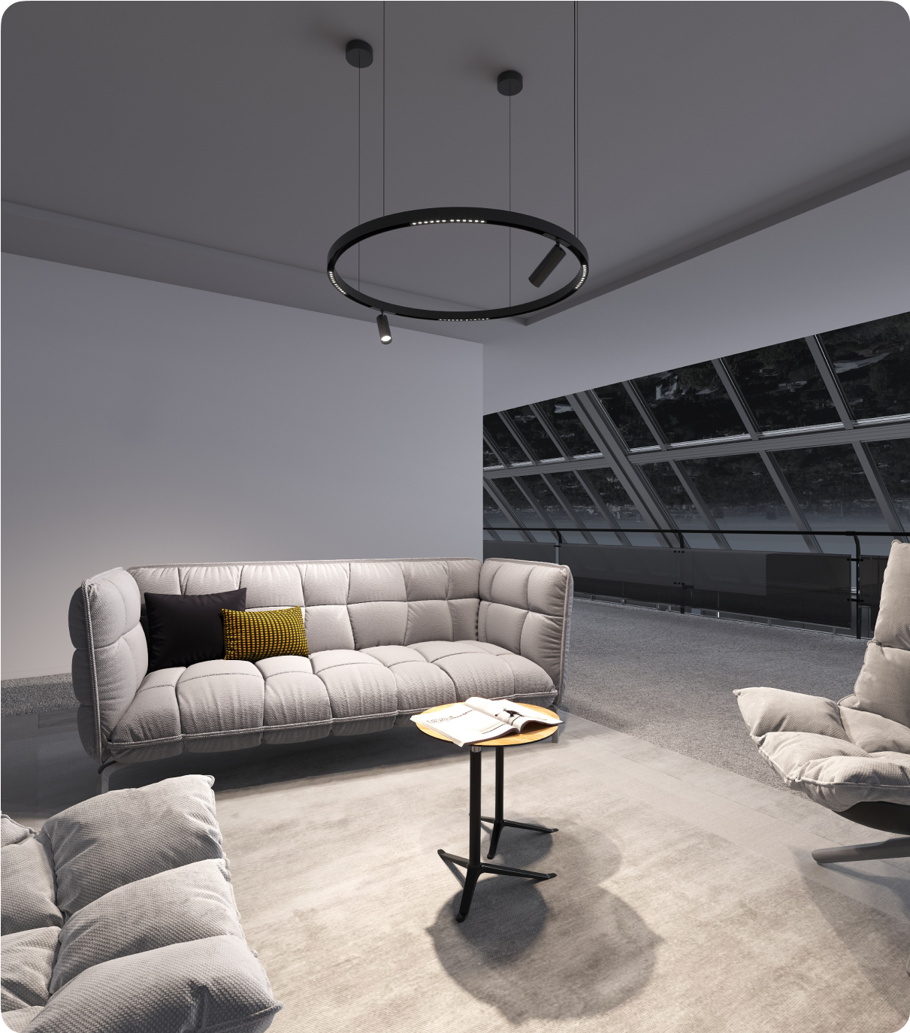Lighting photometric plans play a crucial role in designing and implementing effective lighting systems. Whether it's for architectural, theatrical, or outdoor lighting, a comprehensive photometric plan ensures that lighting fixtures are strategically placed to achieve the desired visual effects and functional requirements. This comprehensive guide will explore the key elements of a lighting photometric plan and how it contributes to creating visually appealing and efficient lighting environments. From understanding photometric data and units to utilizing lighting software for precise calculations, this guide will equip you with the knowledge and tools to develop accurate and optimized lighting designs. Join us as we delve into the world of lighting photometric plans and discover how to judge lighting distance. Let's shed light on this essential aspect of lighting design!
What is Lighting Photometrics?
Lighting photometrics definition is a digital representation of the light output from each lighting fixture. It provides information on how far the light reaches different areas of the room or space being assessed. Using a photometric plan, you can determine the quantity and quality of lighting you will receive from your LED lighting retrofit or project.
The plan calculates illumination levels, foot candle readings, and light distribution, among other vital data. It helps you determine how to rearrange and position your lights to meet suggested lighting levels for your facility. By hiring lighting specialists who can create a well-designed photometric calculation, you can determine the type of luminaire needed for your LED lighting layout. This process involves collecting information such as ceiling height, mounting height, and the luminaire IES file. The lighting engineer will consider minimizing glare, increasing light output, and defining the necessary photometry to meet the required light level. This allows you to determine the appropriate lighting design without installing and testing different lighting combinations.
A photometric plan, also known as a photometric lights analysis or photometric lighting study, follows a similar design process, whether it is for new construction, interior lighting solutions, or outdoor lighting. The critical component of a successful design is understanding the required lighting level.
Once the lighting plan is finalized, you will clearly understand how your facility will look and can proceed to order LED fixtures from the chosen lighting manufacturer.
What Does a Photometric Plan Do?
Gives Exact Lighting You Want
A photometric analysis is highly beneficial when you are planning to install new lighting fixtures in a room and want to visualize how they will appear. It eliminates uncertainty and provides expert guidance to ensure you make informed decisions about your lighting choices.
Helps to Create a Strategy
A photometric analysis is a great way to determine how a lighting solution will perform in a room before investing in the actual luminaries. This lets you plan and execute the best strategy while avoiding unnecessary purchases. Additionally, having a lighting layout helps prevent confusion among electricians and can save property managers significant costs by efficiently planning the lighting implementation process in advance.
Eliminates Mistakes
Having a plan to follow reduces the chances of mistakes during the commercial lighting installation process. This leads to fewer change orders and a smoother and quicker installation experience.
Ensures Even Light Distribution
Even light levels are essential to reduce eye strain caused by hot spots in the lighting plan. For example, a parking lot should have sufficient visual comfort and avoid intense glares. This highlights the necessity of a proper lighting plan.
While a photometric viewer tool can display the photometric values, more is needed to fully comprehend how the fixture interacts with neighboring fixtures with a photometric plan.
Visualize Lighting
A photometric examination allows you to visualize the appearance of your room with lighting fixtures before they are completed. This eliminates the inconvenience of unexpected outcomes and the need for later modifications, saving you unnecessary costs. When remodeling your property to a new LED lighting layout, a lighting designer can ensure that the photometric layout meets all your requirements before construction begins.
Meets Local Codes
Photometric analysis is frequently employed to ensure minimal or no light trespass onto neighboring commercial or residential properties and to comply with local lighting regulations. In many jurisdictions, even a single foot-candle of light penetration is prohibited by law. It is advisable to evaluate before commencing any construction to meet these requirements.
Keeps Standards
Installing lights that exceed the property boundaries can result in significant fines local authorities impose. There have been numerous instances where commercial property owners have faced substantial recurring fines due to improperly installed lights illuminating public roads and neighboring properties. A photometric light study is the only practical solution to avoid such horror stories and ensure regulation compliance.
Prevents Legal Issues From Arising
A photometric plan is a reference point for any legal matters that may arise within your property boundaries, such as kidnappings, assaults, rapes, accidental falls, etc. It protects against accusations of inadequate lighting on your property.
Specifies the Correct Light Fixtures
Selecting the perfect light fixture from many options is essential to meet the unique requirements of each project.
Photometric Light Calculations
Lumen
Lumen output, also referred to as brightness or light output, is a measurement of the overall amount of visible light emitted by a light source. Typically, a standard 100-watt incandescent light bulb emits 1,200 to 1,500 lumens as a reference point. The lumen method, the widely used formula for light output calculation, can be employed to determine the total light output required for your space.
Candela
Luminous intensity, measured in candela, refers to the amount of light emitted in a particular direction. This data is represented graphically in polar-formatted charts, which indicate light intensity at various angles from the lamp axis. The numerical information is also presented in tabular format.
Lux
Lux, also known as illuminance, is a measurement that quantifies the intensity of light hitting a surface as perceived by the human eye. It represents the lumen output or luminous flux per unit area. For example, if a flux of 1,000 lumens is concentrated into 1 square meter, the illuminance is 1,000 lux. However, if the same 1,000 lumens are spread over 10 square meters, the illuminance decreases to only 100 lux.
Foot Candle
Illuminance, measured in foot candles, quantifies the light that falls on a surface. It is determined by factors such as the intensity of the luminaire directed towards the surface, the distance between the luminaire and the surface, and the angle at which the light arrives.
Candelas/sq ft
Candelas per square foot measures the amount of light emitted from a surface and is what the human eye perceives. This measurement allows us to assess luminance, which provides insights into the design quality and comfort level, going beyond just measuring illuminance.
Cutoff
The cutoff angle in lighting refers to the angle between the vertical axis of the light and the line of sight, where the brightness of the light source is no longer visible. It is a crucial factor for lighting designers to assess visual comfort. Optics with deep cutoff angles offer lower brightness, improving visual clarity.
Beam Aiming, Beam Spread, and Cone of Light
A beam-aiming diagram allows architects or lighting designers to determine the optimal distance for locating and centering the light source. On the other hand, beam spread measures the width of a light beam emitted from a light source. The beam spread number corresponds to the angle at which a specific area is illuminated. In simpler terms, beam spread helps determine the coverage area for illuminating an object or task, aiding designers or architects in selecting the appropriate volume and type of light bulbs. The cone of light refers to calculating initial foot candle levels based on specific beam diameters.
What Does the Result of a Photometric Study Look Like?
The photometric study report is a crucial document that provides in-depth analysis and evaluation of lighting performance. Typically spanning 5-20 pages in PDF format, the report comprehensively assesses various lighting parameters. It adheres to the guidelines set forth by the IES, ensuring accuracy and reliability.
It's worth noting that the actual photometric performance may vary due to the specific application and end-user environment. The report acknowledges this variability and emphasizes the importance of considering these factors when interpreting the results.
In addition to charts and graphs, the report incorporates graphical images to represent the lighting conditions visually. It includes detailed lists of foot-candles at different points on the ground, providing specific insights into lighting levels. The report also highlights the significance of uniformity in achieving optimal lighting conditions.
By relying on accurate data and following industry standards, the photometric study report is a valuable resource for designers, engineers, and project stakeholders. It enables informed decision-making and creates visually appealing and efficient lighting environments.
Overall, the photometric study report is a comprehensive document that plays a crucial role in designing and implementing effective lighting systems.
What Projects Should Photometrics Plan Be Used in?
Warehouses
Conducting a photometric analysis in your warehouse is recommended to ensure consistent lighting levels. This analysis should be done before construction and can assist in determining the most suitable lighting solutions, such as LED high bay lights. By conducting a photometric lighting plan, you can make any necessary adjustments to meet your specific requirements.
Hospitals
Hospitals rely on photometric studies to create lighting layouts that cater to their diverse lighting requirements. For instance, areas like the reception may require brighter lighting compared to the wards. The photometric analysis becomes a valuable tool in designing effective hospital lighting solutions by considering local guidelines.
Restaurants
To ensure maximum efficiency and safety, restaurants need uniform lighting in both the kitchen and the guest area to create the desired ambiance and comfort that attracts visitors.
Outdoors
Suppose you have an outdoor parking lot or sports field that you want to enjoy at night. In that case, a photometric lighting study can help you design the most effective way to illuminate your outdoor areas and emphasize the key features. It is also essential to ensure compliance with local regulations regarding lighting requirements.
Parking Lots
A photometric analysis is significant for commercial areas such as parking lots to ensure minimum, maximum, and mean light level compliance according to local codes. This analysis also helps address security concerns and prevent potential liabilities from violating these codes.
Retail
To ensure that products are well highlighted and easily visible to customers, it is necessary to have sufficient and uniform lighting in retail outlets like grocery stores. Conducting a photometric analysis of the retail space allows for identifying areas requiring special lighting arrangements, such as new product sections, where different lighting can draw attention. A photometric study is the most effective way to achieve these lighting goals.
Stadiums/ Sports Field
Sports facilities and stadiums often require a photometric analysis to determine the layout and ensure that it meets the specifications for different sports or levels of competition. For example, tennis courts with multiple courts need consistent lighting across all of them.
What Do You Need to Get a Photometric Study Done?
To conduct a photometric study for a space, having a CAD drawing of the building or location is helpful. Alternatively, all the information can be manually entered. The IES provides the file format, and the necessary data is extracted following the guidelines.
Lighting specialists can then input various elements such as luminaires, poles, cars, buildings, and trees, considering their impact on the illumination of the space requiring the photometric analysis. Light levels are determined and calculated using photometric software based on the provided data.
How to Read a Photometric Plan?
A lighting photometric plan is a comprehensive document that provides detailed information about the lighting design for a building. It includes tables with colored symbols strategically mapped across a building blueprint. These tables contain numbers representing foot candles, which are units of measurement for the amount of light in a specific area. The corresponding colored symbols indicate different glows in the facility, making it easier to understand the lighting layout.
The blueprint displays foot-candle measurements at specified heights and provides valuable insights into light distribution throughout the building. Higher numbers near the lights indicate areas with brighter illumination, while lower numbers further away suggest areas with less intense lighting. This information is significant for ensuring a well-balanced and adequately lit environment.
In addition to the foot-candle measurements, the photometric plan includes other essential details about the proposed light sources. It specifies the lighting quantity, quality, and location within the building, allowing for precise planning and implementation. This information is essential for LED retrofit projects, where accurate ceiling height and fixture mounting height measurements are necessary for optimal lighting performance.
Furthermore, a photometric plan may also incorporate egress lighting considerations. This involves demonstrating the light levels along evacuation routes during power outages and deploying emergency lights. By including egress lighting in the plan, building owners and designers can ensure the safety and security of occupants in case of emergencies.
In summary, a lighting photometric plan is a comprehensive document that goes beyond providing foot-candle measurements. It is a valuable tool for architects, designers, and building owners, providing detailed insights into the lighting design, distribution, and safety considerations within a building.




